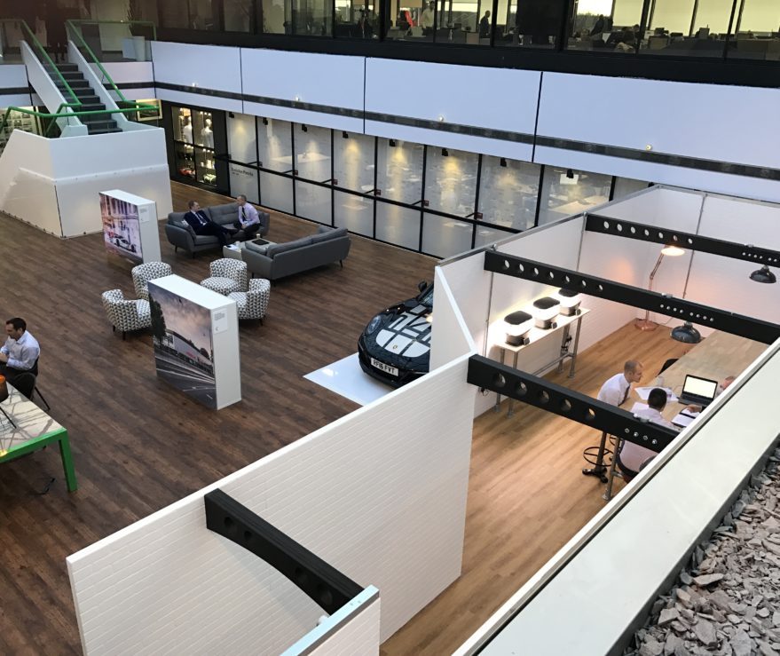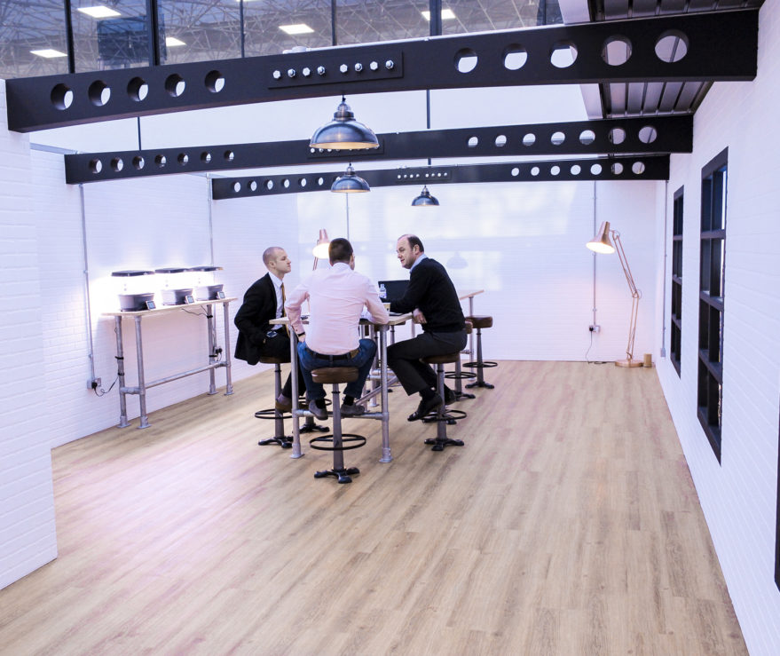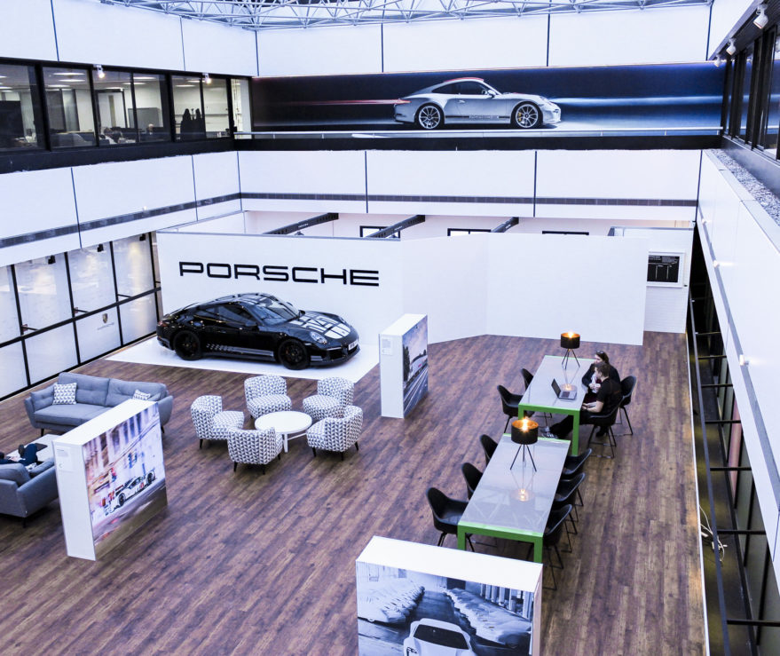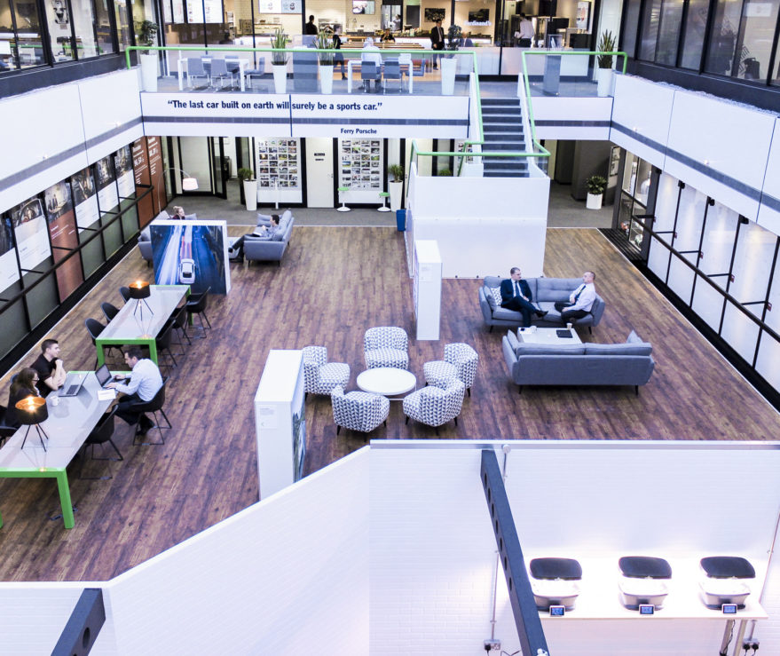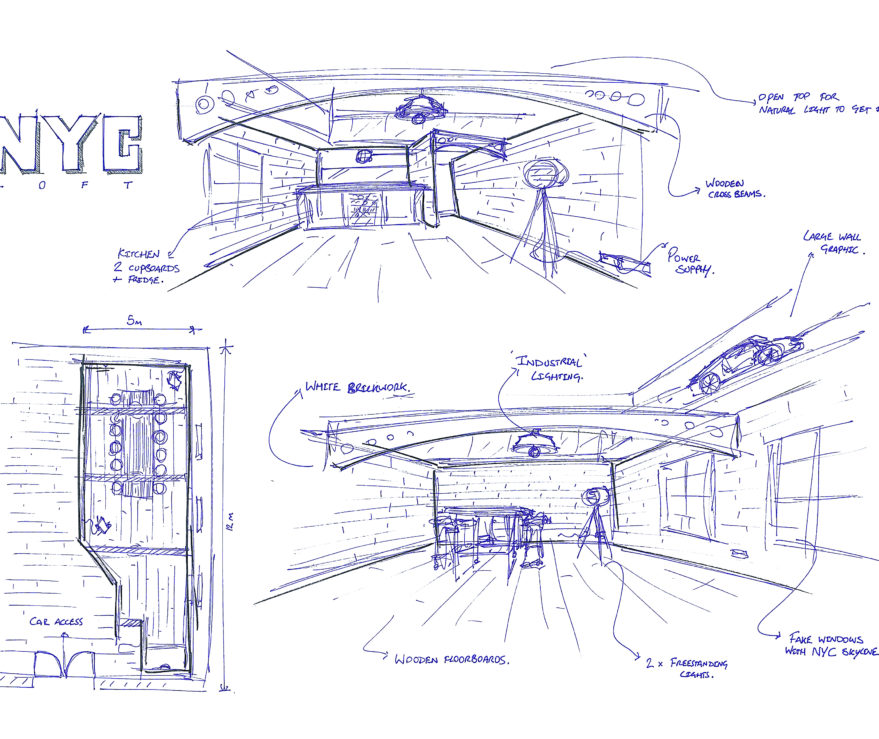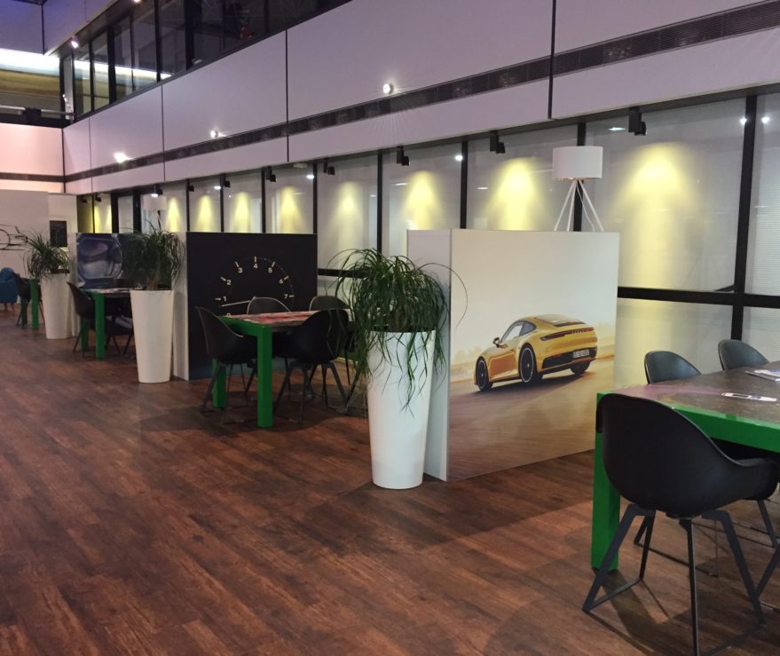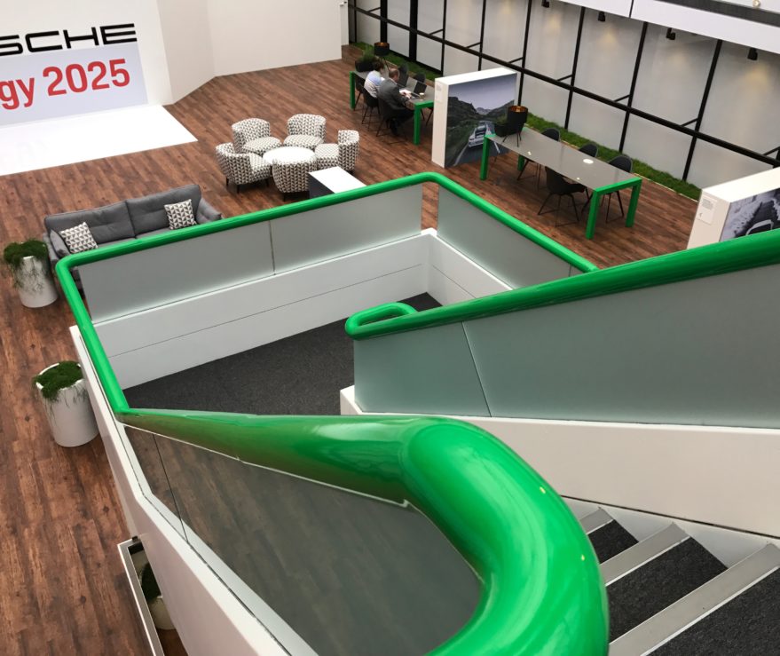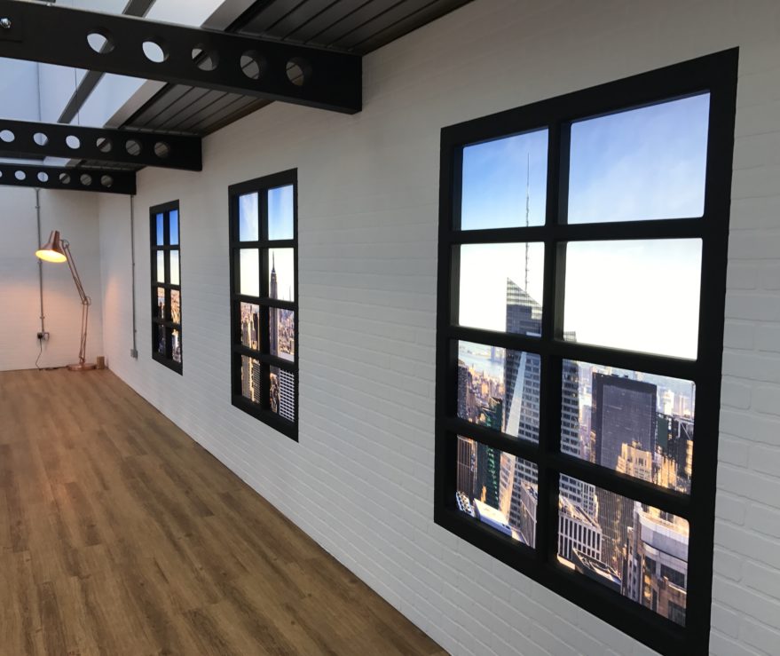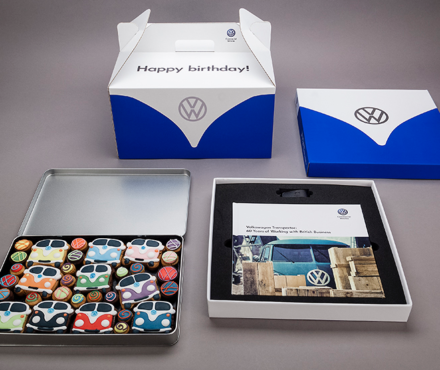Freestone re-designed the main atrium at Porsche HQ, turning half into a modern informal meeting space and the other into a NYC loft apartment.
What? A loft apartment…? Yep, that’s right, with a view overlooking the concrete jungle that is Manhattan, it feels a world away from Berkshire. Using features like exposed framework and cable housing, Freestone created an environment that’s reminiscent of a NYC warehouse conversion. With the addition of ‘industrial’ lighting and furniture, including some bespoke Freestone designed tables, it was transformed into a functional meeting room with a twist. The self-maintaining plant pots give the place extra life….and watercress.
The other end of the atrium has a more European look and feel. Feature walls divide the space into several informal meeting areas and ‘hot desks’ stylishly segment a busy working environment. Varying types of furniture give character, offering a multitude of places to work. The design was inspired by Scandinavian interiors, with a dash of Porsche green spray painted on handrails to add brand presence.
The project wasn’t without challenges…The entire floor was replaced with two types of wood flooring, with the loft apartment’s wall differentiating the two areas of Porsche HQ’s new atrium. To improve the ambience of the space, the upper panels were wrapped in white vinyl and an LED lighting system added – the hue and brightness can be modified as per the client’s wishes.
And all done over the Christmas break in 2019 to minimise the interruption to the people that worked there and gave them something to look forward to in the New Year.








